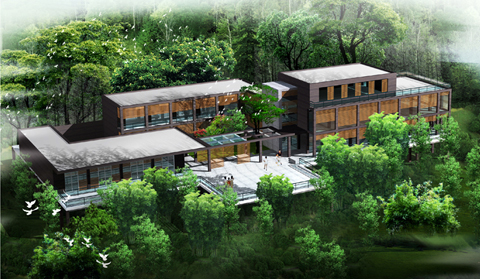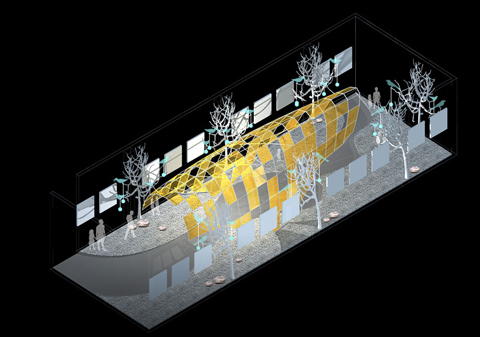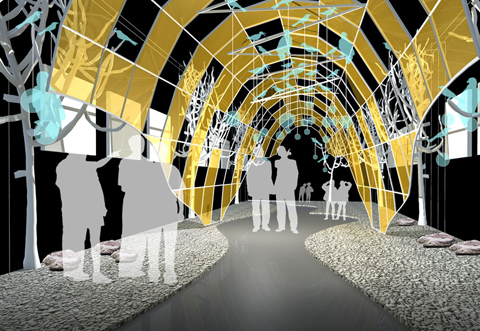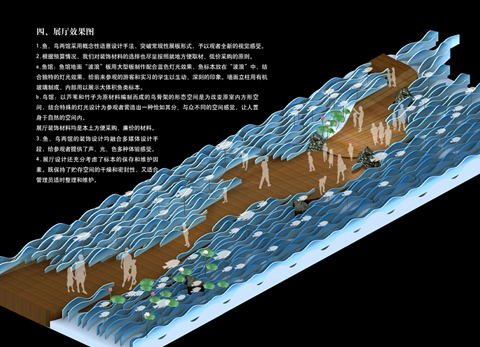Dong Ting
一月 , 16th , 2007 -- 6 : 30 下午
According to the advice from the constructive part, the building will be refined reasonably on the original basis. The new structure from the top to bottom will be: Fish-sighting museum, Aviary museum and exhibition museum.
1. Functions:
Modification will be made according to the original two-floor basis: knock out the two restrooms in the north-west corner and turn it into a small dining room; the same will be proceed on two other restrooms; function of the second floor will stay the same and it can be used as a students’ dormitory.
The main functions of the southwest corner of the first floor will not be changed except enlarging the former restroom and merge the two single rooms into one, we add a platform outside of the floor, make it unified with the third floor which sites just beside the lake. Add a new kitchen and a bird helping station. All these will be one-floor buildings.
2. Space and scenery
Keep the old yard, add a new outside platform which is used for rest and tea-tasting. It also can be used for watching birds and sightseeing. The main entrance will add a bamboo wall and an entrance mark. It also makes the place a consistent scenery.
3. Materials
The outside wall will mainly be decorated by red sandstones and bamboos, plus some glasses and reed bricks, making it modernistic and environmental friendly.
a. Bamboo: Dongting Lake is rich in bamboos, we can use those fireproof and antisepticise disposed bamboos as ideal materials for construction. In this solution, bamboo wall will guide the tourists to the ecological yard. With glass windows and corridors, the effect will be modernistic and harmonious with the environment, and reflects a traditional taste.
b. Reed: Dongting Lake is abundant with reeds. In this solution we treat our new established bird helping station as our subject matter for design research. It can be applied to other parts of the construction.
(1).The fish and bird sighting museums use conceptual semantic design method, which acquires a whole new vision rather than the traditional poster way.
(2).According to the budget, we will choose the decorating materials under the principle of convenience and low costs.
a. Fish-sighting museum: the floor of the museum called “wave” will use wood plank with blue light effect. Fish samples will be put onto the “wave” and provide a vivid and colorful impression to the audience. Moreover, there are a couple of synthetic glasses boxes on the wall which display big fish samples.
b. Aviary museum: the museum framework is made by reeds and bamboos to make a different and innovative space feeling, just like experiencing the natural space.
(3). The decoration of both museums mixes multimedia designing methods, giving the visitors different experiences of sound, light and color.
(4) taking the protection of specimens into consideration, the museum is designed to keep dry and air-proof, which will be more convenient for the staff to take care of all the specimens.



